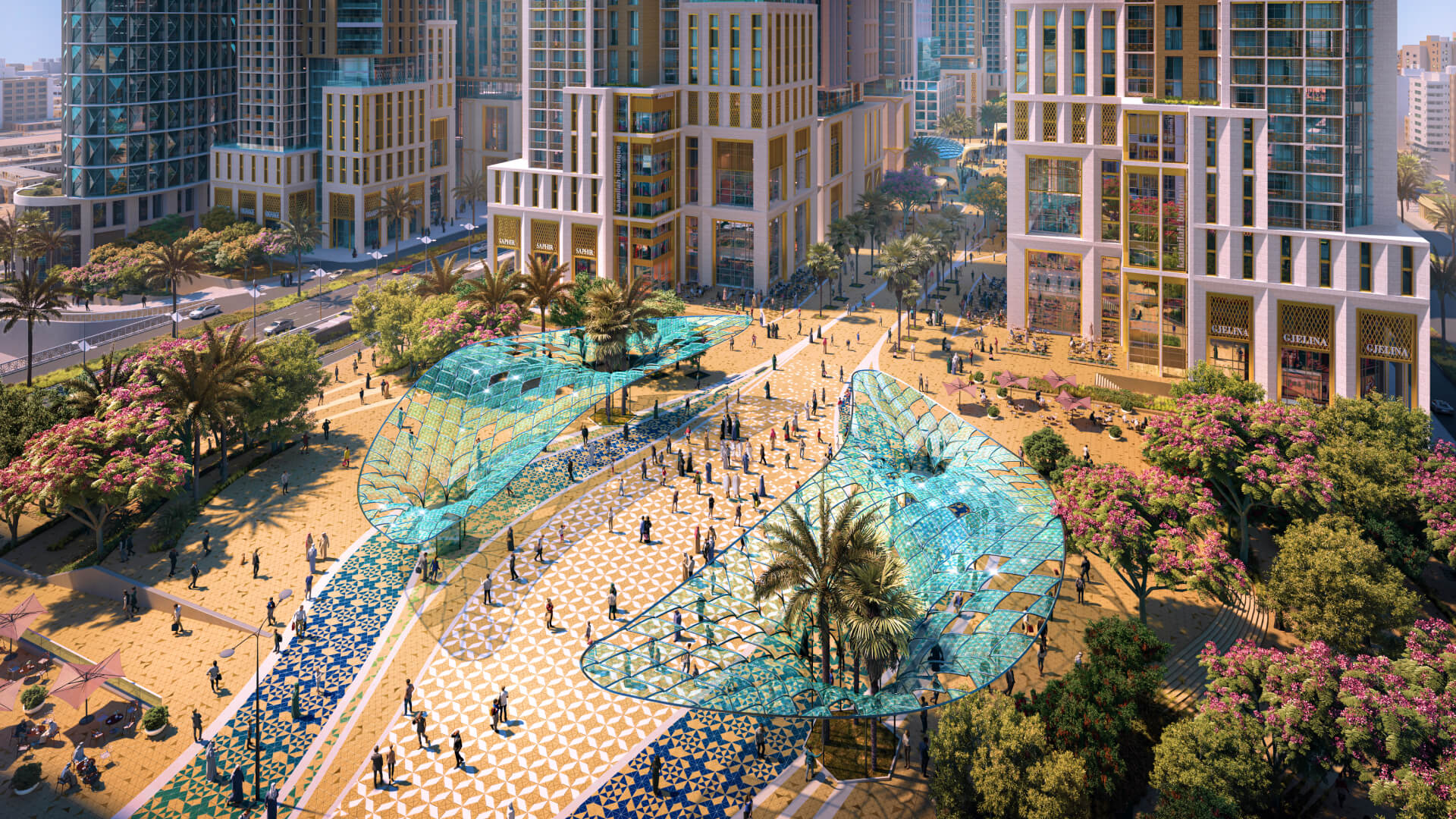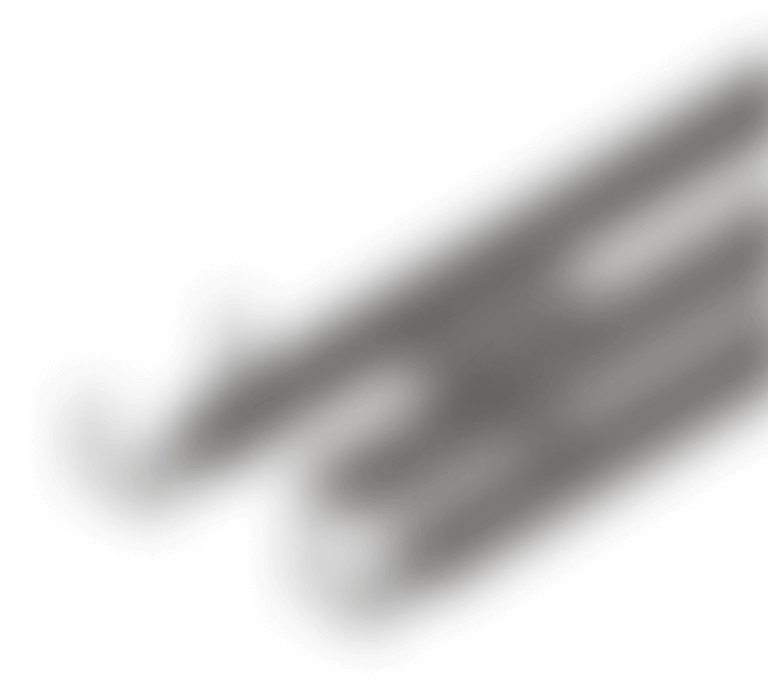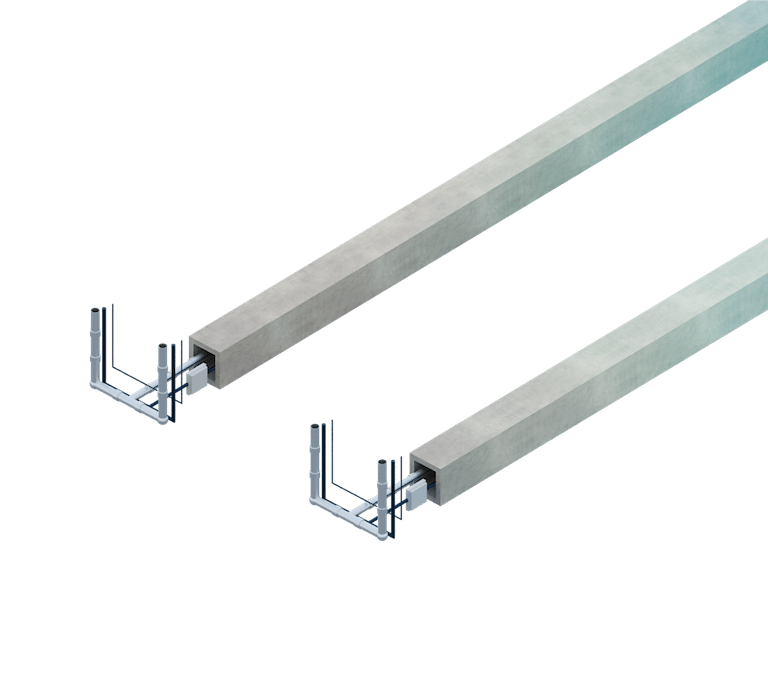The
destination
masterplan
Our Master Plan has been designed to complement and enhance the natural landscape and maintain the natural flow of the underground water that shaped the land over millions of years, and has been divided into key development zones, each with its distinct set of offerings and facilities.





































